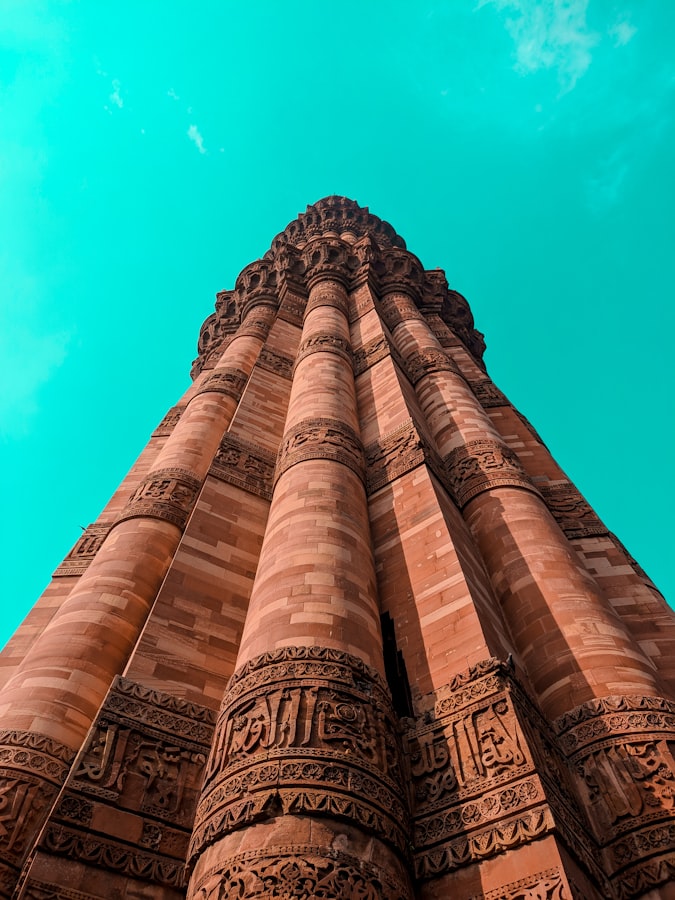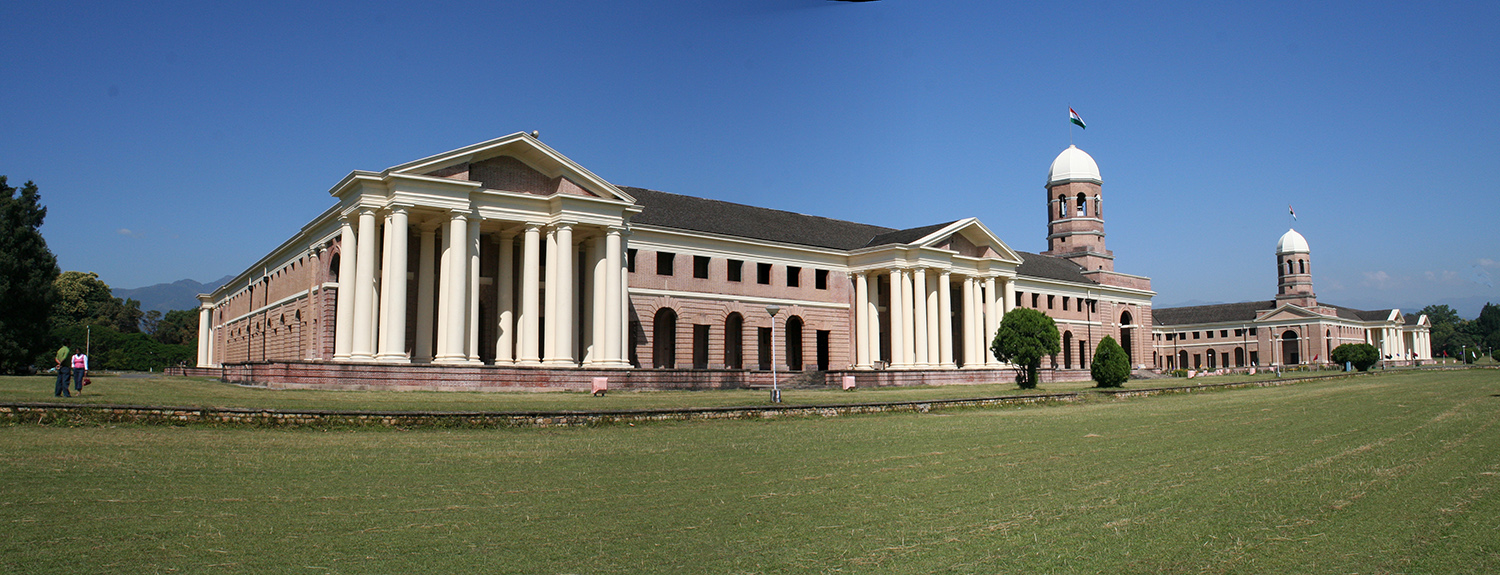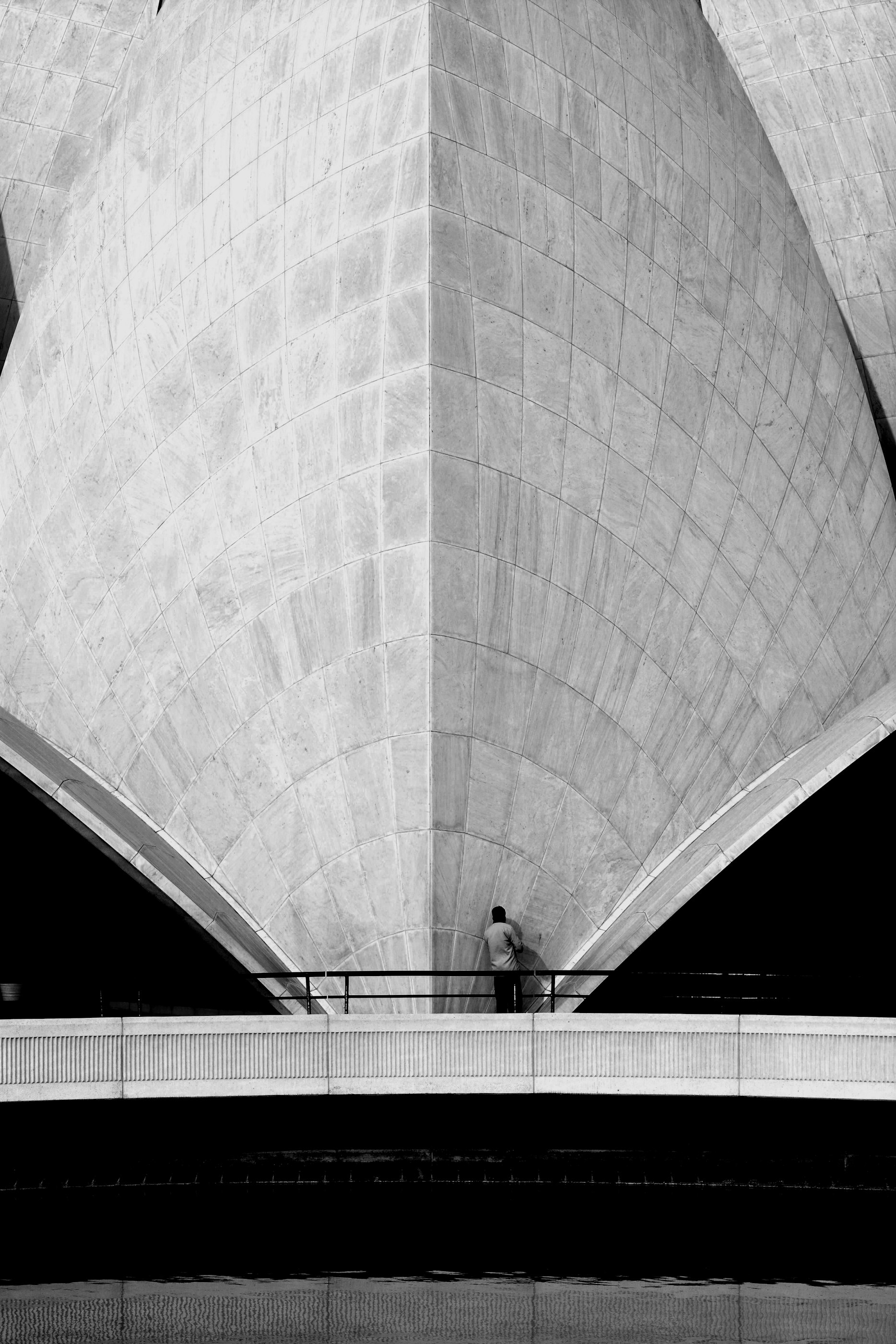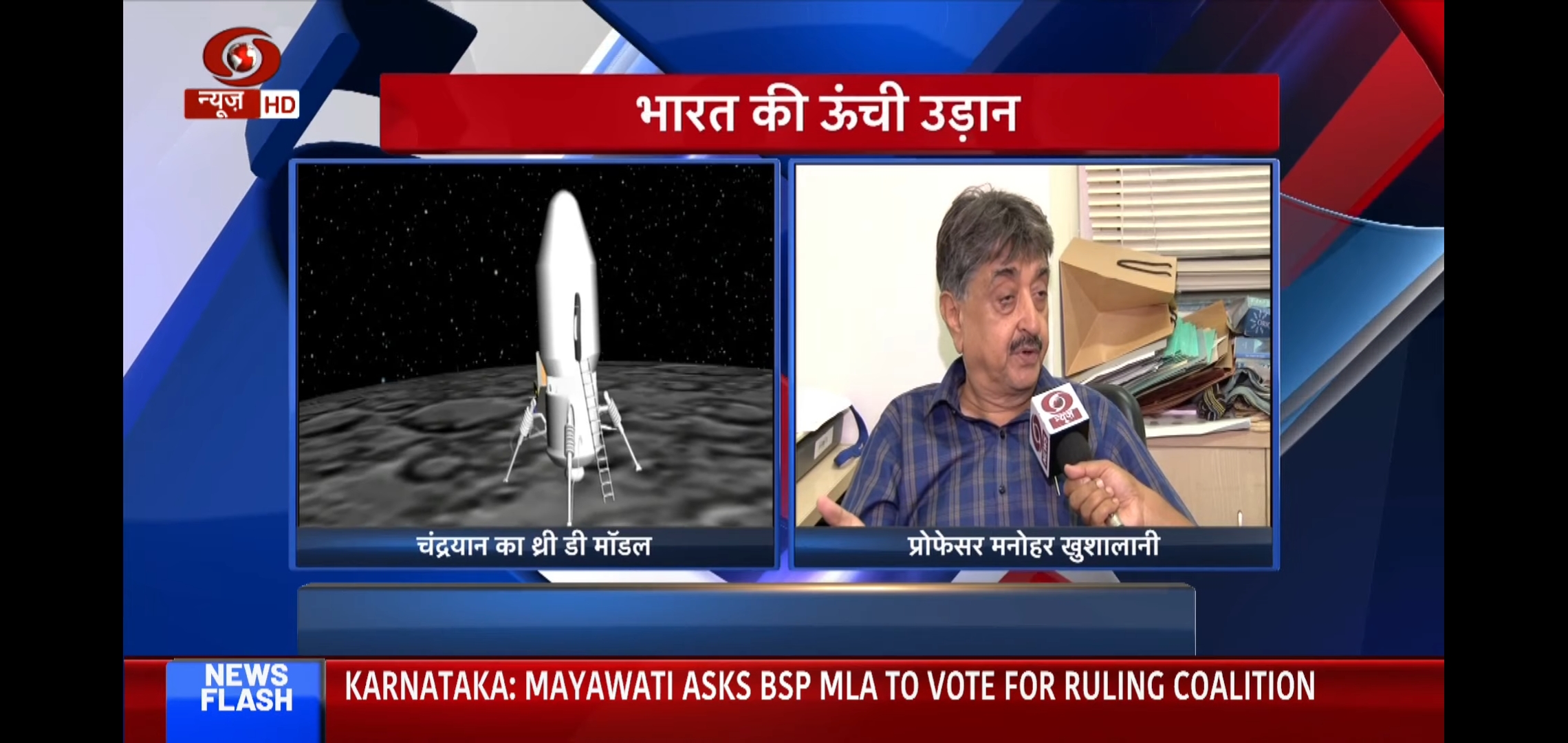
It is beyond the shadow of a doubt that a healthy environment is the crucible in which human life and activity blossoms. Yet we all know that human activity is mauling and mutilating this crucible just like the woodcutter who is cutting the branch on which he is perched.
most vulnerable country to climate change.
It is election season and the manifestoes of political parties reflect their perceptions of the concerns of society at large. The manifestoes are drawn up carefully after large scale feedback. Yet inspite of the looming environmental crisis this critical concern is all but absent from manifestoes. That being the case it would be too much to expect drastic proactive action in favour of environmental conservation from the next government.
Just last week Iceland elected Ms.Katrin Jakobsdottir, a 41 year old environmentalist who is committed to clean energy, as Prime Minister. “As Chairwoman of the Left-Green Movement, a grass-roots organization that focuses on democratic socialist values, feminism, and environmentalism, Katrin has already taken big steps to move towards clean energy in Iceland.”
To expect a green manifesto is a cry in the wilderness. But if a political party were to devote a section of its manifesto to a green action plan then they could draw upon the following draft.
“On coming to power our party promises to the people of India that
The budgetary allocation of the Ministry of Environment would be raised from current 7% to 15% of the annual budget of the Central Govt. The enhanced budgets would not only increase the scope and depth of work undertaken but also vastly increase the monitoring and knowledge gathering and knowledge creation activity of the Ministry and its agencies
The legal and institutional framework for environmental protection and regulation would be strengthened. Specifically :
appointment and terms of service of members/Chairman of the National Green Tribunal leaving the original rules of appointment undisturbed
benches of the National Green Tribunal would be doubled progressively over 5 years
dilution of EIA notifications would be withdrawn. The quality of EIAs would be raised by rigourous scrutiny, rejection of shoddy EIAs, blacklisting of conniving EIA consultants
Forest Rights Act would be enforced without dilution and the pace implementation of forest dweller rights would be quickened while ensuring sympathetic hearing to their claims – strengthening the law – new laws – forest rights act, wetland rules, coastal zone management, rigorous implementation of existing rules
Dilutions to the Coastal Regulation Zone would be examined afresh as also the development oriented approach of the Island Development Agency which appears to have overridden environmental concerns of the several island territories.
strengthen the independence of institutions such as NBWL, FAC, WII and all regulatory and advisory agencies under the MoEF
implementation of existing rules would be done with greater rigour than ever before. For eg. the capacities and performance of CPCB and State Pollution Control Boards would be greatly strengthened
Carbon neutrality : The Govt. would aim to achieve carbon neutrality by progressively reducing carbon intensity of the economy. The Govt. would aim to outdo its Intended Nationally Determined Contributions (INDCs) and attain carbon neutrality by 2050
Coal fired plants will be gradually phased out so that our virgin forests can be protected as no go areas
dispersed green cover. The spatial dimensions of this cover would follow earlier distribution of forests so as to maintain a continuity in climatic and weather patterns
tree cover on private lands. Presently, other than commercial tree plantations there are several disincentives to grow a diverse tree cover on private lands. This would also include emphasis on promoting agro-forestry.
Rain is the only source of water on the subcontinent. The winter monsoon has almost disappeared whereas the reliability of the summer monsoon does not have the same certainity as before with more frequent El Nino events. The Govt. will promote urgent research on the monsoon phenomena, not merely about forecasting, but about increasing its reliability
Rivers are the life-giving arteries of the country. Yet they are becoming anaemic before our very eyes. The present focus on pollution is a comparatively smaller problem which has a technological fix and can be resolved can be resolved by appropriate capital expenditures. The revival of flows in rivers and streams is a far more complex issue amenable to appropriate stern remedies and only in the long term. Here the Govt. would :
Promote basin management at all orders of streams. The basin approach would optimize the use of intra basin resources such as rainfall, surface and subsurface resources, recycled waters on the supply side while the demand side management would enhance efficiencies in water use in agriculture, industry and domestic sectors
floodplain protection the Ganga Authorities Notification, 2016 would be extended to all rivers upto 2nd order streams
v All relevant social statistics, economic statistics, scientific data, natural resource data would be collected at least at the level of 3rd and perhaps 2nd order streams
Irrigation is the sector where 80% of India’s water is used. If this can be significantly curtailed water diversion from rivers can be substantially reduced as also ground water extraction. Several technological and agronomic practices can increase crop productivity while reducing water input. The Govt. will take up this thrust on a war footing
free flowing rivers and, as efficiencies increase, would examine decommissioning of various dams and barrages
Urban water efficiencies would be enhanced and the individual water supply norm per capita would be brought down progressively to below 100 lpcd over next 5 years. Recycling and demand management practices would be given preference over fresh water supply side solutions. Ultimately smart cities would sustain themselves on an almost closed loop of local water resources
v Research would be promoted to incorporate dry toilet systems to almost eliminate the requirement of flushing water and eliminate sewage and centralized sewage treatment plants. Decentralized sewage treatment plants having nature based solutions would be promoted
Wetlands provide several critical eco-system services. Yet the loss of wetlands to encroachments and reclamation continues unabated. The countries network of wetlands will be protected by :
o Strengthening the Wetland [Conservation and Management] Rules 2010 enhancing their applicability to all wetlands noted in National Wetland Atlas as required by Supreme Court ruling of February, 2017
o Wetlands not included in the National Wetland Atlas would also be given a legal protection
o A sub-continent sized country can have thousands of Ramsar sites. India has only 27. Work in identifying and notifying more sites would be expedited. Pragmatic management plans would be drawn up for these sites which would have Lake Management Authorities with overriding powers on the lines of Chilika Lake Development Authority.
v wetlands – aquifers sanctuaries– traditional water management openness of data wetlands
Groundwater meets a majority of irrigation and domestic consumption needs. India has the dubious distinction of being the largest user of groundwater in the world racing to exhaust its aquifers. Management and sustainability of aquifers and springs would now on be considered in conjunction with surface water as advised in the Mihir Shah report. Groundwater sanctuaries and good recharge zones would be protected from contrarian landuse especially in the course of urbanization and infrastructure development. The budget for groundwater monitoring and management would be stepped up
Agriculture Sector – here it is proposed to shift MSP support towards the lesser grains and millets which consume less water. Water saving technology and agronomic practices would be supported vigourously. The use of traditional seeds, crop diversity, organic inputs, improvement of exhausted soils, enhancement of pollinator diversity and populations, increased acreage under agro-forestry, elimination of chemical inputs would be thrust areas. Sikkim’s success in becoming 100% organic would be a bench mark for other states.
Wildlife – improvement of habitat and prey base in existing Protected Areas would be stressed. The growing man-animal conflict would have to be addressed even as humans and wildlife adapt to being at closer quarters. More protected areas and corridor connectivity would be given priority in the landscape as well as the urbanscape
urban areas would stress on more humane character with greater play of natural elements such as habitats, urban forests, urban agriculture, groundwater recharge, conservation of waterbodies, macro-water harvesting, larger percentage of area under green cover.
Tree Cover – current norms allow tree cutting by replacement with larger numbers of trees. In actual practice this encourages small canopy trees in order to meet the number requirement. This would be revised to replace the canopy cover lost by a greater extent of canopy cover. In Himalayas the tree cover would be densified to promote cooler temperatures especially close to the tree line
XVI. Achievement of Indian National Biodiversity Targets, SDGs, Aichi Targets would be biodiversity targets would be pushed vigourously. Towards this end ecologists would be attached to various decision making bodies on a regular basis such as in Ministries, Departments, Boards, PSUs, Planning Departments, District Planning Committees, urban development authorities, local bodies and panchayats
air emissions is already being addressed by a variety of techniques and technologies including promoting mass transport, NMVs, electrical vehicles. The Govt. would energize these efforts
If political parties could include the above statement of intentions in their manifestoes they would emerge as being truly sensitive to the well being of India.





